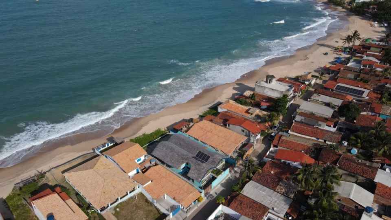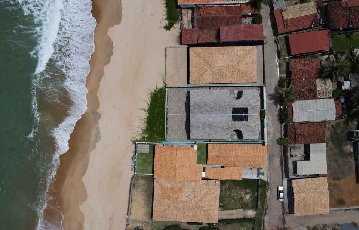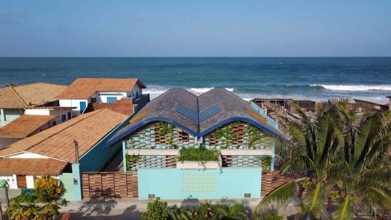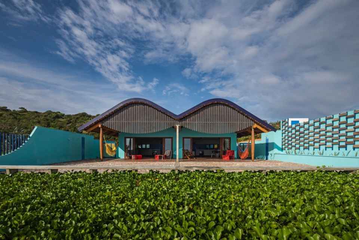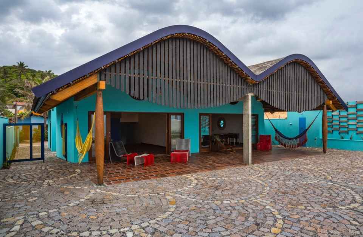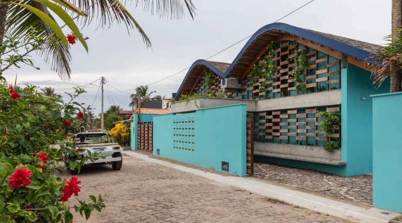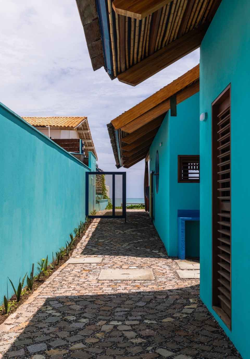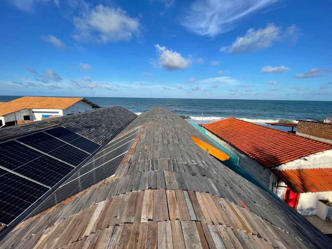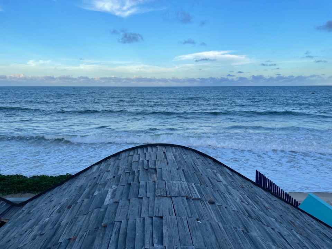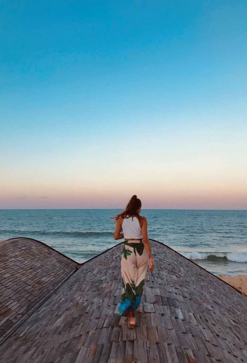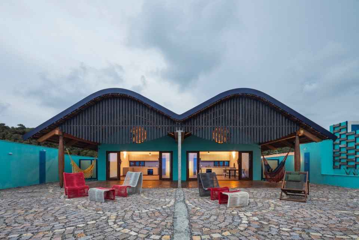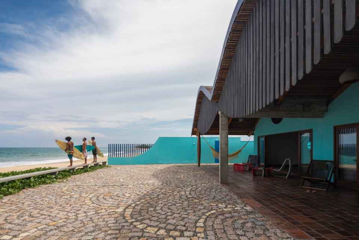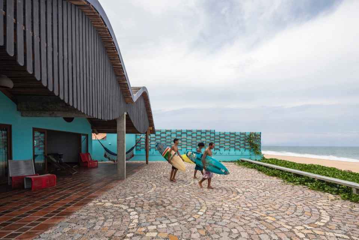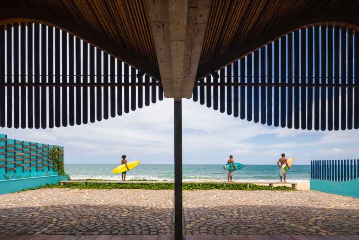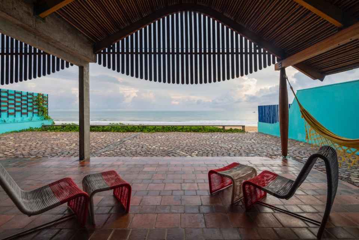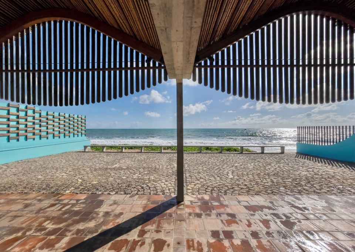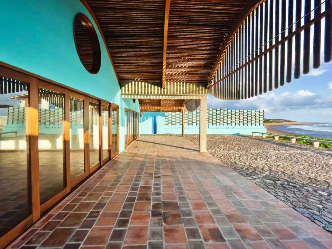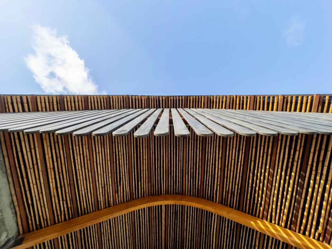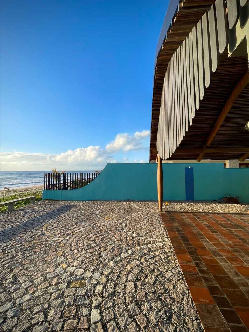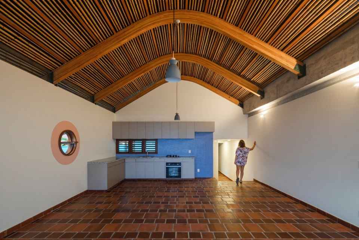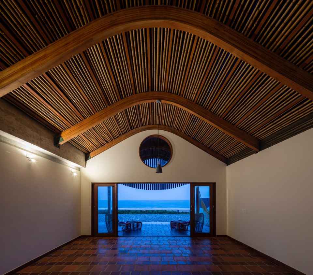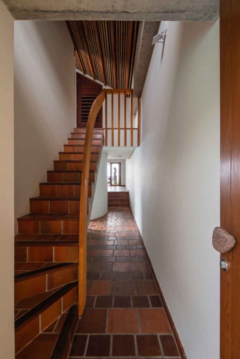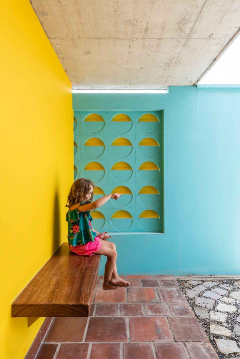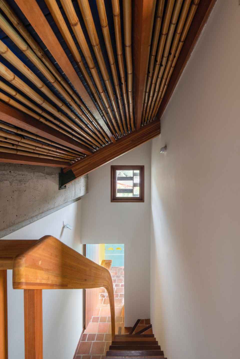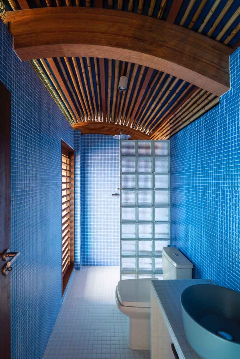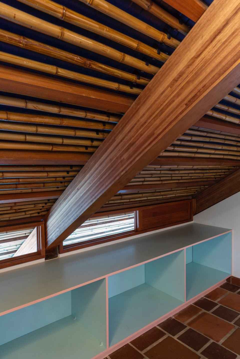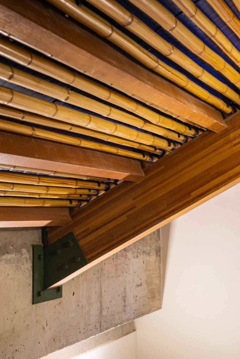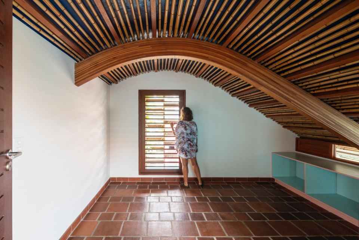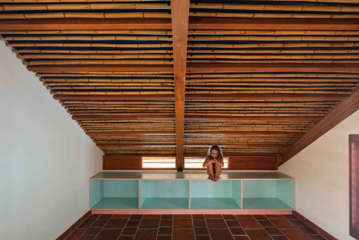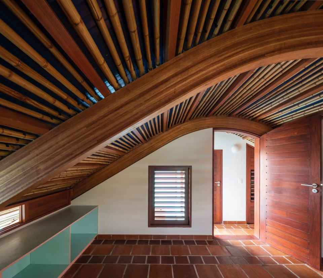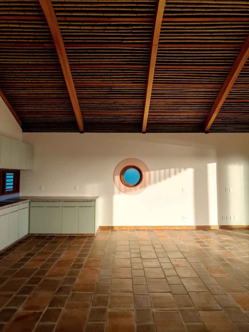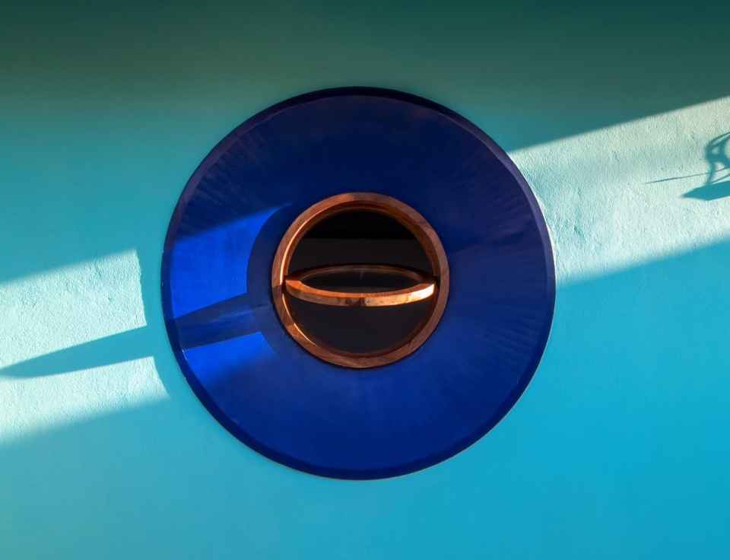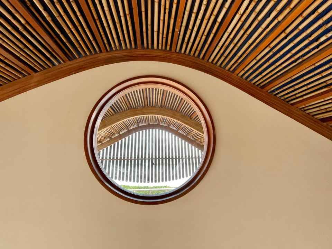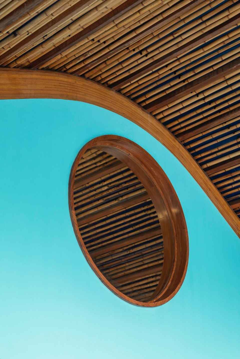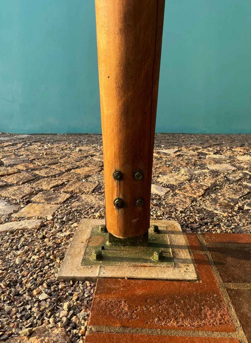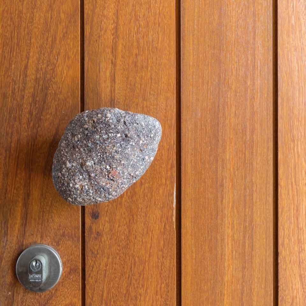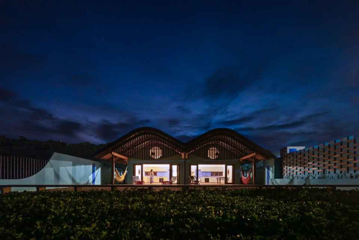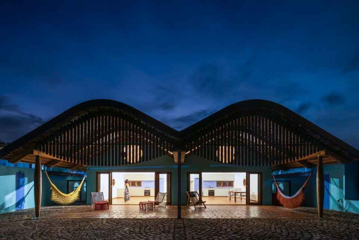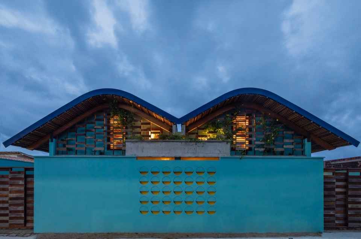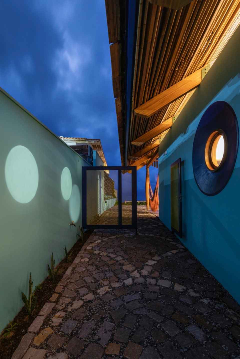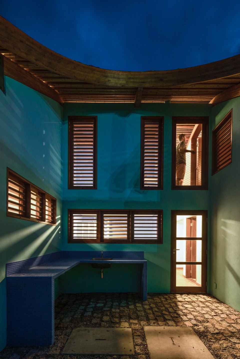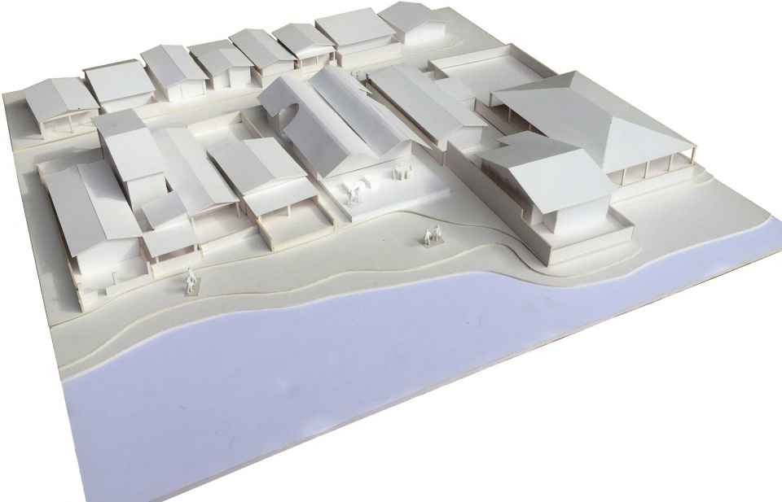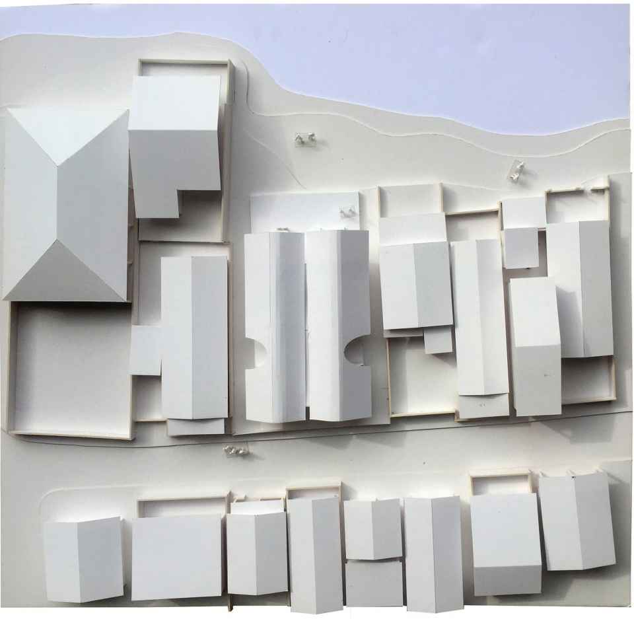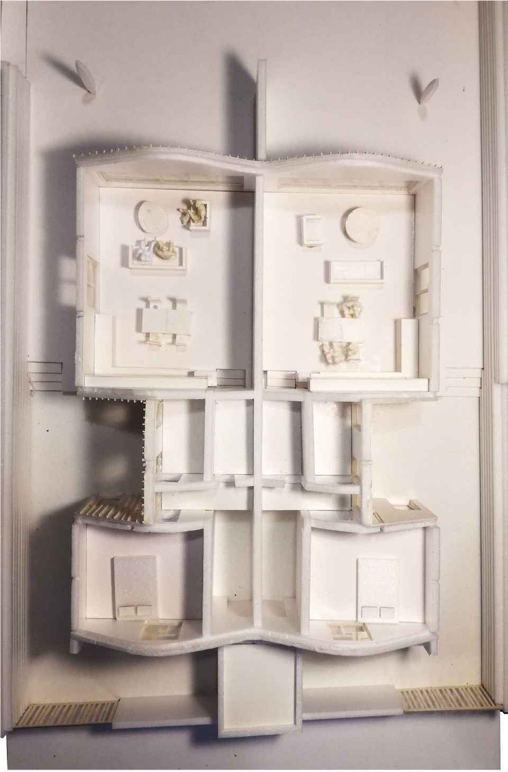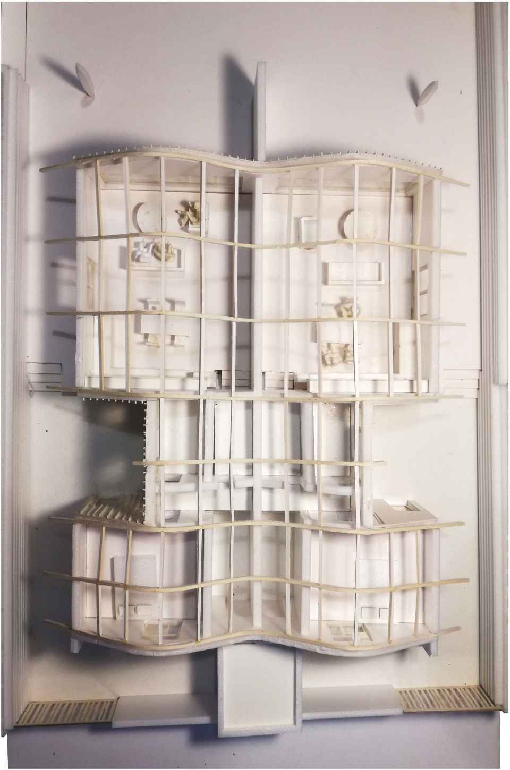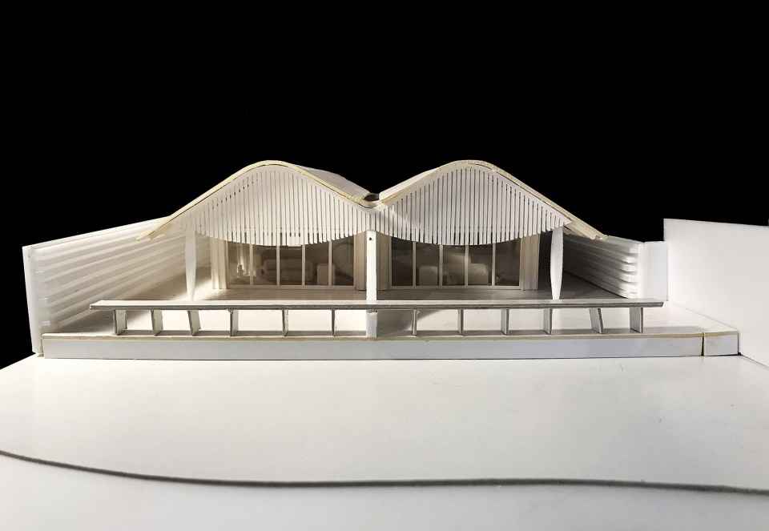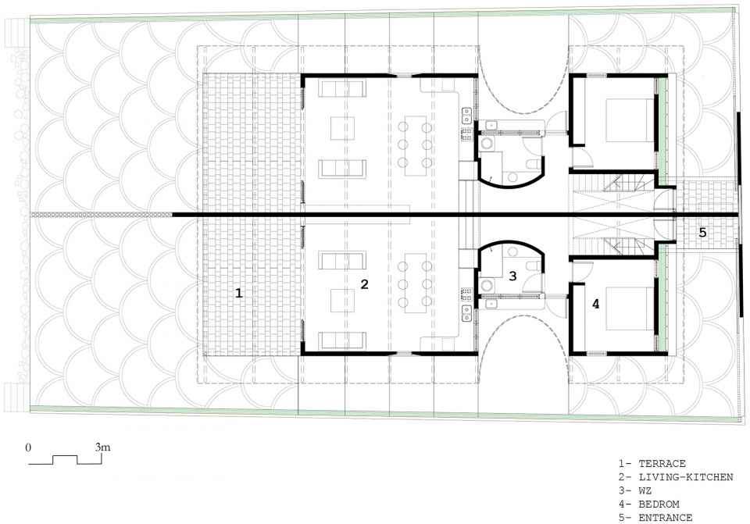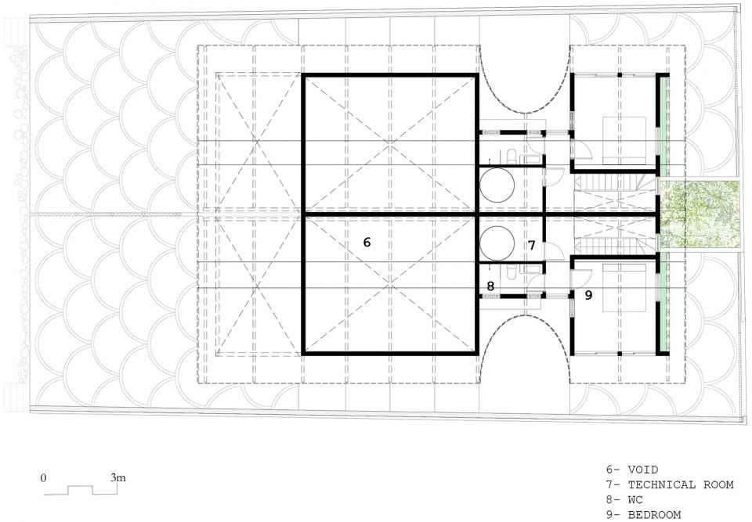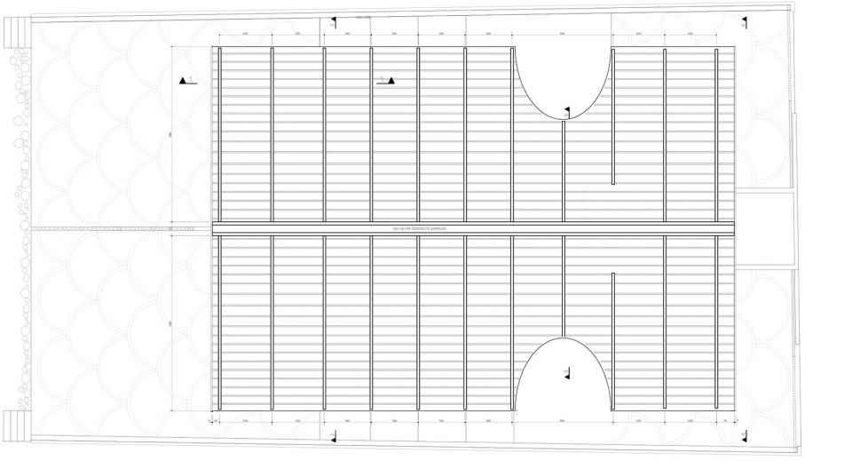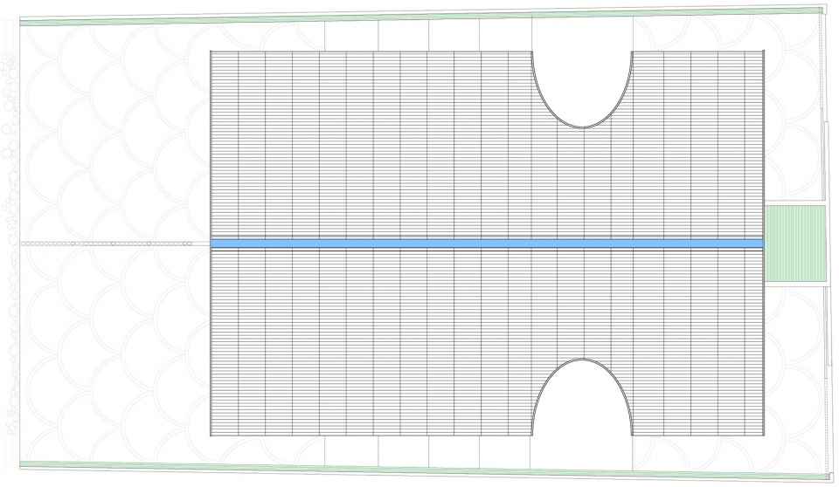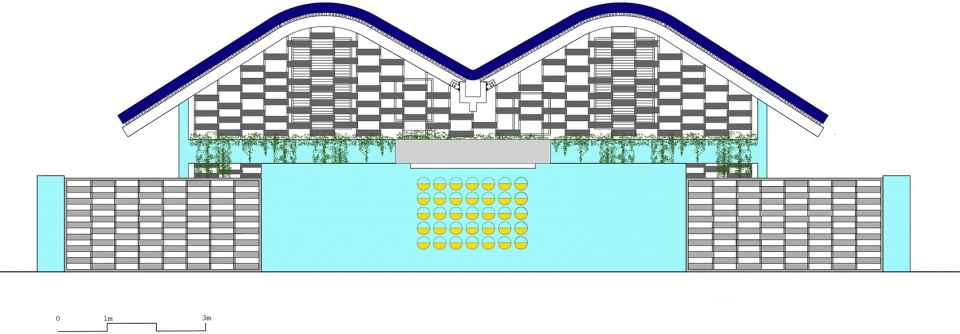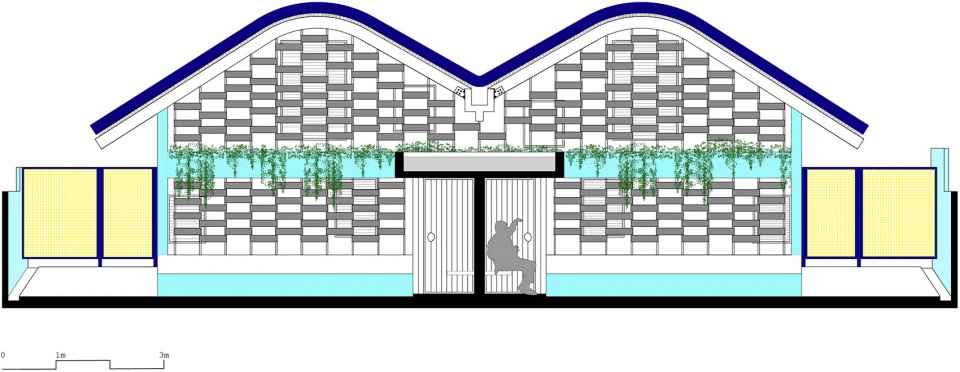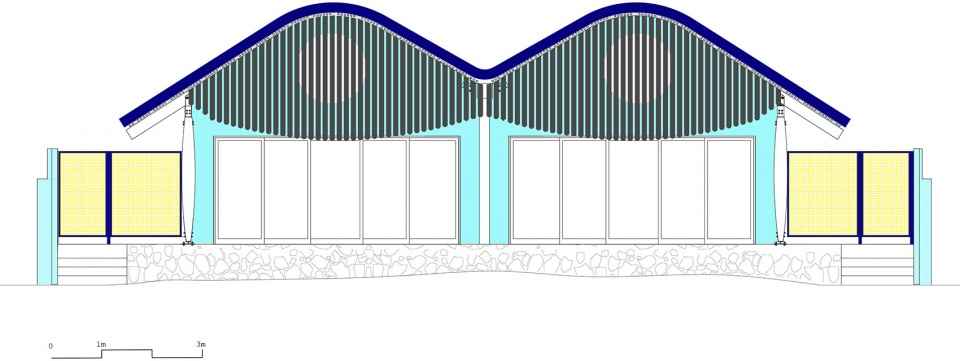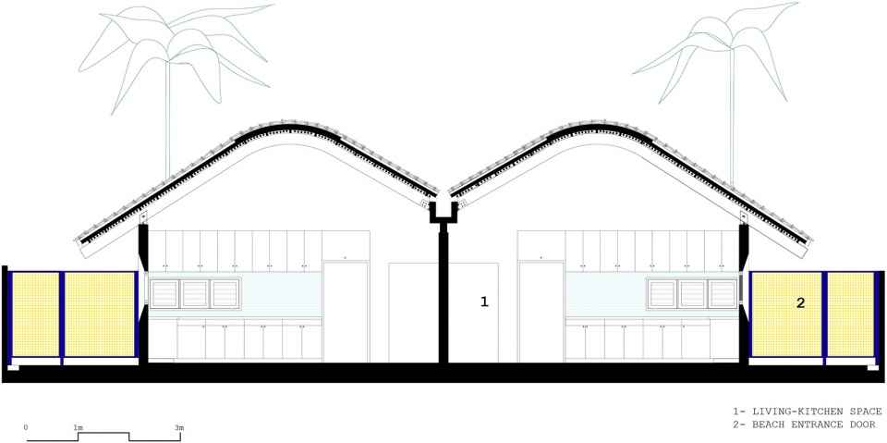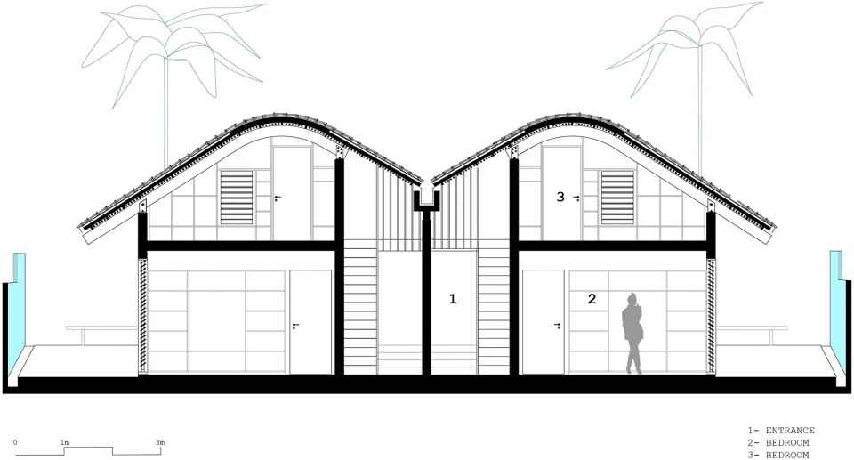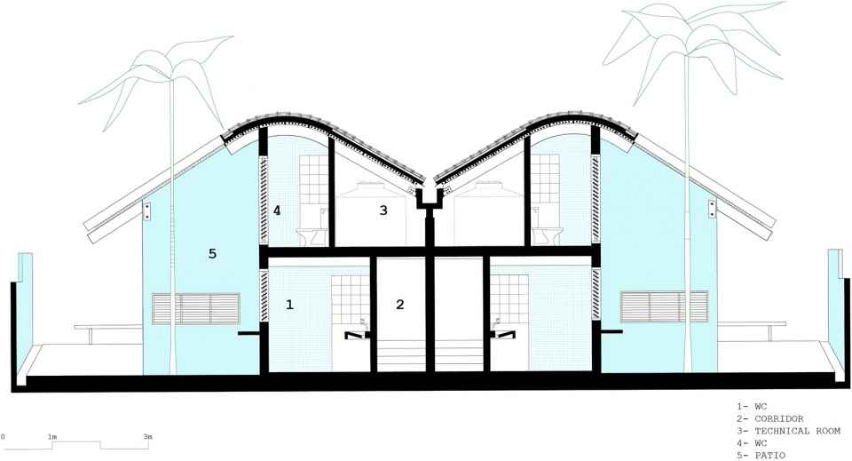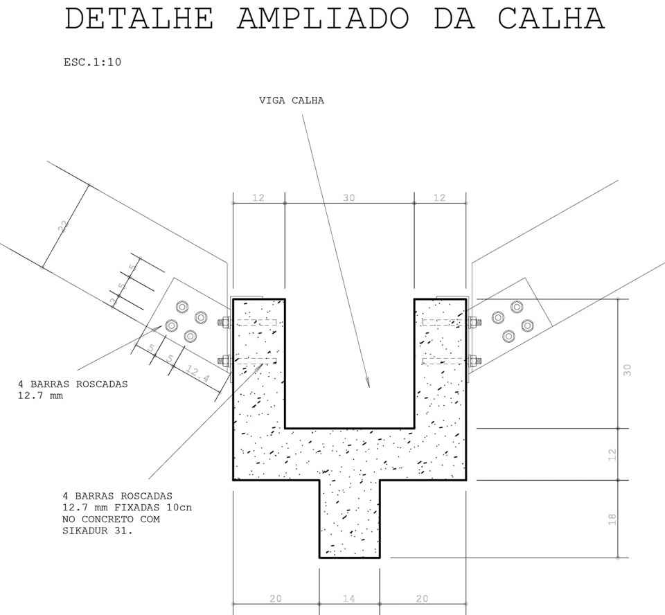Gutter住宅,巴西 / ATELIER DANIEL FLOREZ-住宅公寓 住宅室内设计 住宅建筑 独栋住宅
来源:谷德设计网
如有侵权,请联系删除
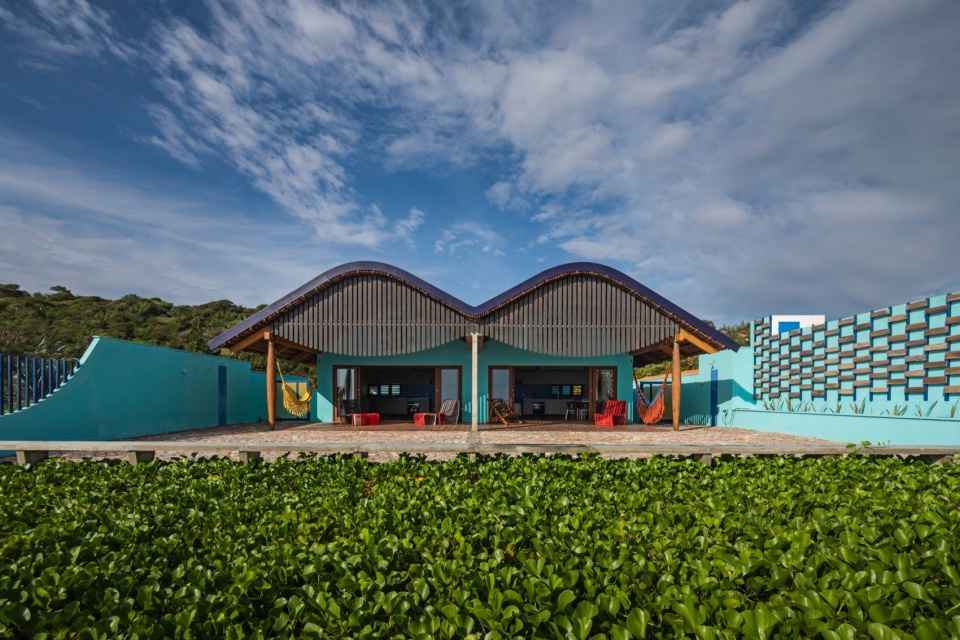
Gutter住宅是一个位于巴西东北部渔民村 Praia de Sagi 的项目,由两条成对的海滩房屋组成,中间用一条 22 米长的混凝土水沟隔开。
▼视频,Video©ALVIN CRUZ
Gutter House it´s a project of two paired beach houses separated by a 22m concrete gutter in Praia de Sagi, a fisherman’s village in the northeast of Brazil.
▼场地鸟瞰,Bird view of the site©Maìra Acayaba
▼建筑概览,Overview of the building©Maìra Acayaba
两座水陆两用的木制波浪式建筑拔地而起,与景观融为一体,两座建筑之间有水沟相隔,水沟的作用是引水灌溉西立面的植物,并起到遮阳的作用。
The volume of the house is inserted in the landscape by rising two amphibious wooden waves separated by a gutter that conducts the water to irrigate the plants on the west façade providing sun protection.
▼建筑立面,Facade©Maìra Acayaba
▼小路,Path©Maìra Acayaba
几个世纪以来,葡萄牙帝国的船只一直航行在这些受风影响的水域,他们利用这些水域进行贸易、捕鱼、建造城市和定居点。
For centuries, the ships of the Portuguese Empire have sailed those waters swayed by the winds that they used for trading, fishing and building cities and settlements.
▼屋顶特写,Close-up of the roof©Maìra Acayaba
▼光伏板,Photovoltaic panels©Maìra Acayaba
▼可上人屋顶,Accessible roof©Maìra Acayaba
令人惊奇的是,那些拥有知识建造这些城市中的巴洛克教堂的无名建筑师,正是造船者。凭借他们代代相传的木材构造知识,他们获得了巨大的声誉和声望,为帝国城市建造了雄伟的巴洛克式圆顶大教堂。
▼庭院,Yard©Maìra Acayaba
Curiously, the anonymous architects who had the knowledge to erect the baroque cathedrals of those cities were the shipbuilders. With their constructive knowledge of wood, transmitted for generations, they achieved great fame and prestige erecting the cathedrals of the imperial cities with their majestic baroque domes.
▼檐下空间,Spaces under eaves©Maìra Acayaba
几个世纪后,该项目希望以诗意的方式纪念那些建筑师和水手,并通过其沉寂的海军符号唤起景观的感性和海洋的神秘。
The project, many centuries later, wants to poetically honor the memory of those architects and sailors and evoke the sensuality of the landscape and the mystery of the Ocean by its silent naval geometry.
▼屋檐特写,Close-up of the eaves©Maìra Acayaba
▼亲近大海,Close to the sea©Maìra Acayaba
这些颜色的灵感来自大海,与当地居民的船只和房屋的颜色对话,这些房屋由木头制成,并涂成彩色,以保护免受太阳的伤害。
The colors, inspired by the sea tons, are chosen to dialogue with the colors of the boats and the houses of the native residents, made out of wood and painted colorfully as a protection from the Sun.
▼室内概览,Overview of the interior©Maìra Acayaba
▼楼梯,Staircase©Maìra Acayaba
▼半室外空间,Semi-open spaces©Maìra Acayaba
在结构上,房子被建造成一艘倒置的船,一系列的Gue层压木肋结构元素固定在房子内部的混凝土排水沟上。
Structurally the house is built as an inverted ship, with a succession of structural elements of Gue laminated timber ribs fixed to a concrete gutter always visible inside the house.
▼屋顶空间,Spaces under the roof©Maìra Acayaba
▼卫生间,Toilet©Maìra Acayaba
▼天花特写,Close-up of the ceiling©Maìra Acayaba
室内由弯曲的木梁和竹子构成,让人联想到海军内部的雕刻柱,如船桅,圆形窗户,钓鱼鳞片地板,所有这些都是用地区内部的木材,竹子,粘土,石头等自然材料建造的….
The interior, conformed by a mantle of curved wooden beams and bamboo evokes the naval interiors with sculpted columns like ship masts, circular windows, fishing scale pattern flooring , all built with low impact materials from inner areas like wood, bamboo, clay ,stone….
▼顶层空间,Spaces of the top floor©Maìra Acayaba
▼温和的光线,Soft lights©Maìra Acayaba
该体量旨在以最小的生态影响和可持续的被动设计决策,如双面立面、双层屋顶、不同方向的开口提供交叉通风、水再利用、透水地板、化粪池处理等,自然地融入景观中。
The volume intends to insert itself silently into the landscape with minimal ecological impact and Sustainable passive design decisions such as a double façade on both fronts, doubled layered roof, openings with different orientation providing cross ventilation, water re-use, permeable floors , septic tank treatment.
▼窗户特写,Close-up of the window©Maìra Acayaba
▼舒适的材质搭配,Proper collocation©Maìra Acayaba
Gutter住宅是设计者与村民一起建造的,该项目采用了来自内部地区(20-30公里)的环保材料,以雇佣当地人并创造循环经济。建筑师在偏远的村庄生活了一年,与社区建立了一种尊重,将这次建造看作一次实验。
▼柱基特写,Close-up of the plinth©Maìra Acayaba
▼把手特写,Close-up of the handle©Maìra Acayaba
Gutter House is a project that has been built by the author with native people from the village, using low impact materials from inner places (20-30km) in order to employ local people and create circular economy. The architect lived one year in the remote village building a respect with the community and making the construction site a laboratory workshop.
▼夜景,Night views©Maìra Acayaba
▼傍晚室外空间,Outdoor spaces at dusk©Maìra Acayaba
▼模型,Models©ATELIER DANIEL FLOREZ
▼屋顶结构,Roof structure©ATELIER DANIEL FLOREZ
▼立面,Facade©ATELIER DANIEL FLOREZ
▼首层平面图,Ground floor plan©ATELIER DANIEL FLOREZ
▼一层平面图,First floor plan©ATELIER DANIEL FLOREZ
▼屋顶结构图,Roof structure plan©ATELIER DANIEL FLOREZ
▼屋顶平面图,Roof plan©ATELIER DANIEL FLOREZ
▼长剖面图,Long sections©ATELIER DANIEL FLOREZ
▼横剖面图,Cross sections©ATELIER DANIEL FLOREZ
▼屋顶细部,Details of the roof©ATELIER DANIEL FLOREZ
▼节点细部,Details of the joints©ATELIER DANIEL FLOREZ
TEAM:Daniel Florez, Luis Inglada ,Stefan Kiellman, Joao Iron,Wendy CruzSTRUCTURAL ENGINEER:Marcio Medeiros,EnecolPHOTOS: Maìra AcayabaMEP:Sergio Cardoso DantasCONSTRUCTION:ATELIER DANIEL FLOREZ

